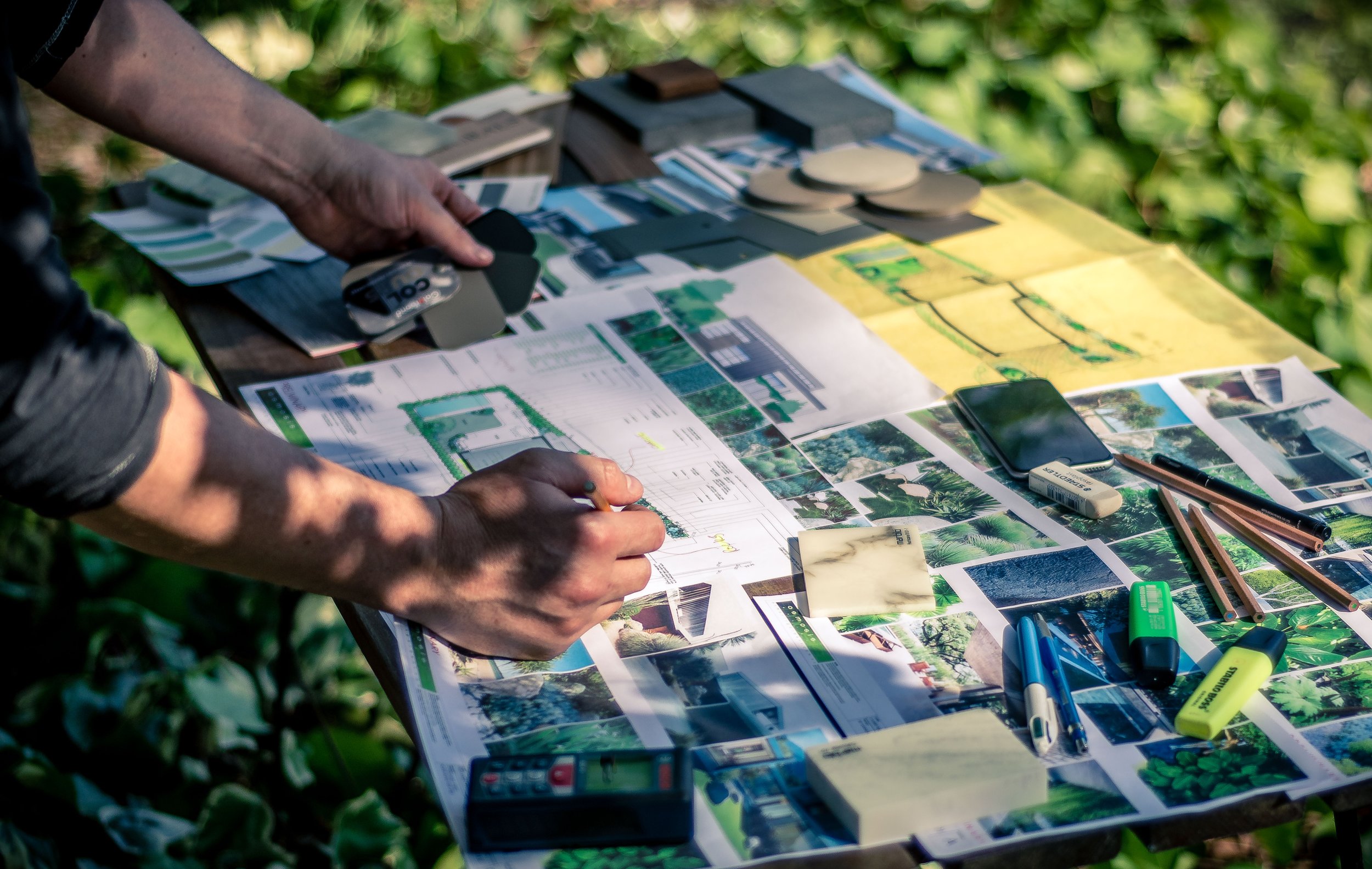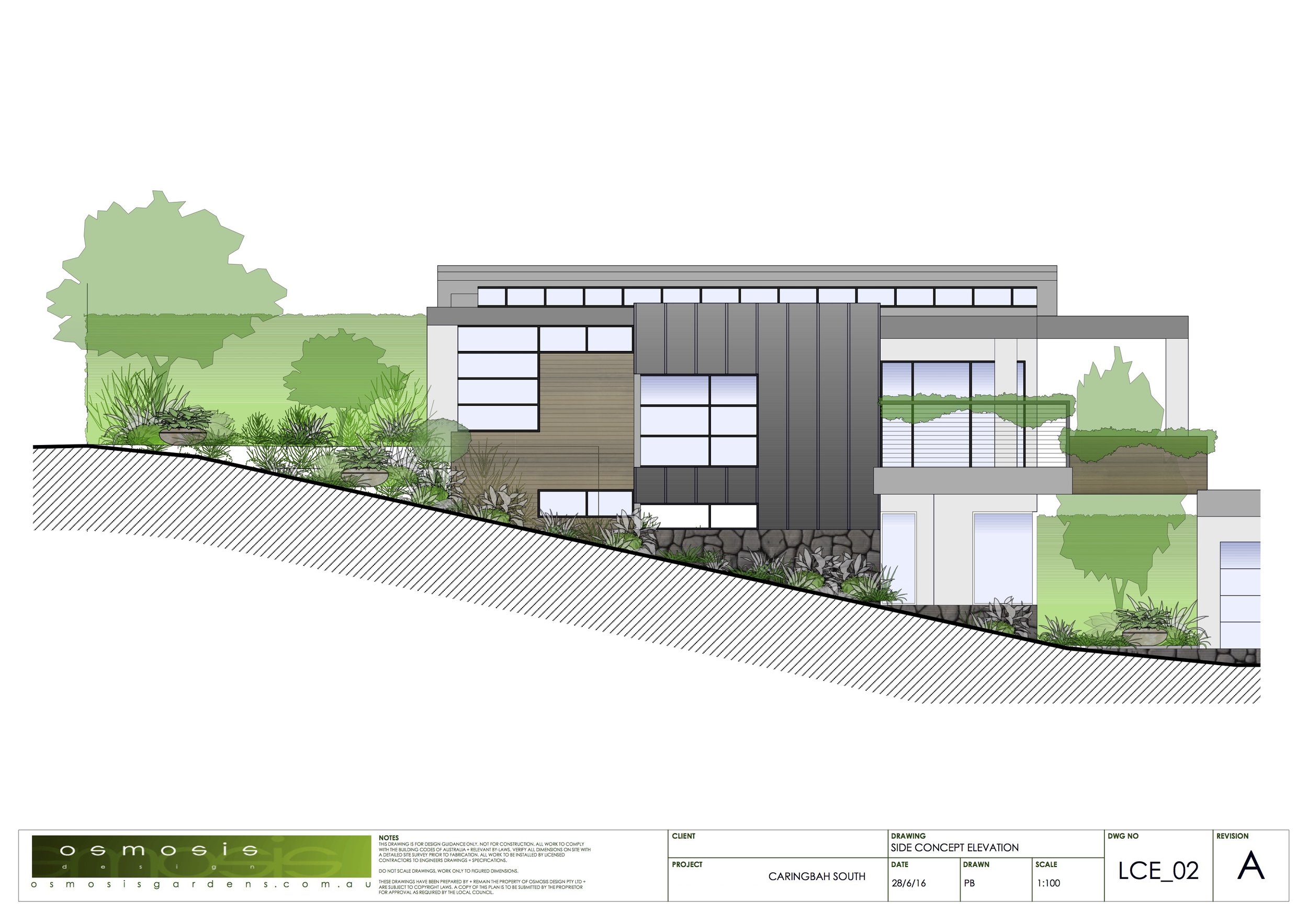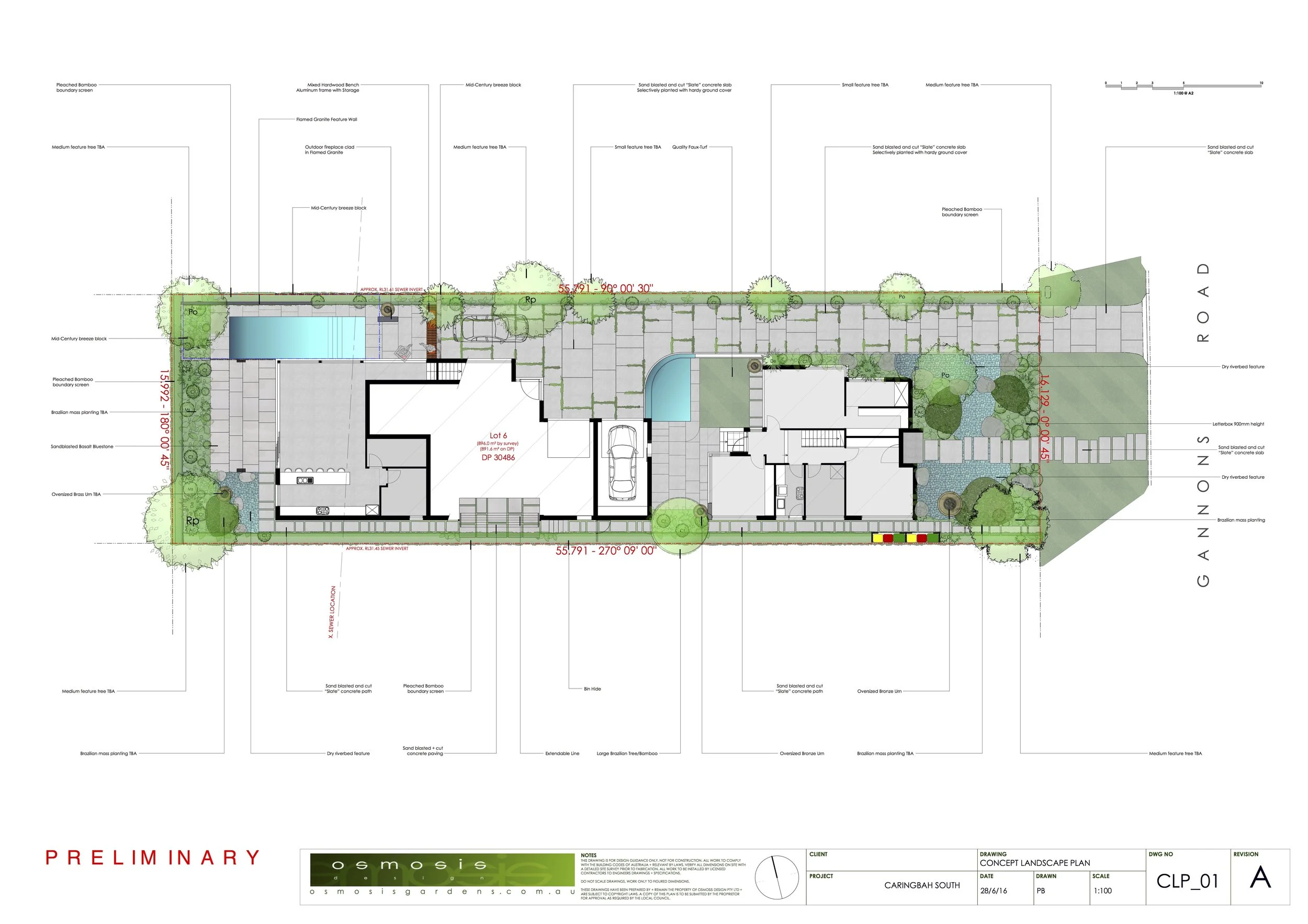
DESIGN
Every beautiful space starts with good planning. We take your wish list of ideas and turn them into inspiring plans that drive efficient builds.
We guide your project design through rough sketches, concept plans, 3D models, council and construction plans giving you the confidence that your new space will be installed exactly how you dreamed. Following your initial consultation you'll be provided with an itemised fee proposal detailing the design process, plans, meetings and an indicative timeline for delivery. Osmosis can offer single or multiple design and documentation stages to assist with just one component of you build, or a complete set of documents for design, compliance, construction and procurement stages.
Concept Design Plans
Once engaged, the design process begins with cross checking original client plans and docs, preliminary sketches, surveys and notes with local and state compliance controls to asses any restrictions. We’ll then conduct a site visit at your garden to photograph, measure and document all relevant landscape design information. Preliminary concept sketches, plans and moodboards are then prepared, detailing the new pool and/or landscape design, structural elements and planting style. A Presentation Meeting will then be scheduled to discuss the concept design, compliance, construction, budget and feedback, providing an opportunity to refine any key elements.
Following the presentation meeting the preliminary concepts will be developed further to ensure each space is tailored to reflect the client’s needs thoroughly. It’s at this time that we can also provide additional consulting, sketches, elevations, 3D models and material swatches as requested (subject to charges)
Typical Documentation
Site Analysis Plan
Concept Documentation
Master Plan Documentation
DA, CDC, CC Documentation
Construction Documentation
Detailed Working Documentation
Lighting and Electrical Schemes
Home + Garden Automation
Custom Furniture Design
Construction + Compliance Plans
Following the completion and settlement of the concept stage we can further develop your design plans and documents for approvals through council and/or private certifier (if required), as well as detailed drawings for construction, installation, tendering and management stages.
Estimates, Budgets and Management Plans
Preliminary estimates and Construction Budgets can also be organised at anytime during the process and we will advise you of the optimum stages to do so. It’s at this time that we can be engaged to manage the tendering and procurement stages and co-ordinate any element of your build including interior fit-out, hard and soft landscaping, lighting and electrical, water features, spas, pools, sculpture, home automation/entertainment and furniture.
You are also free to manage these subsequent stages on your own, with selective advice from us on an as required basis.










